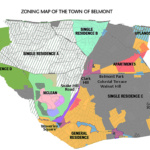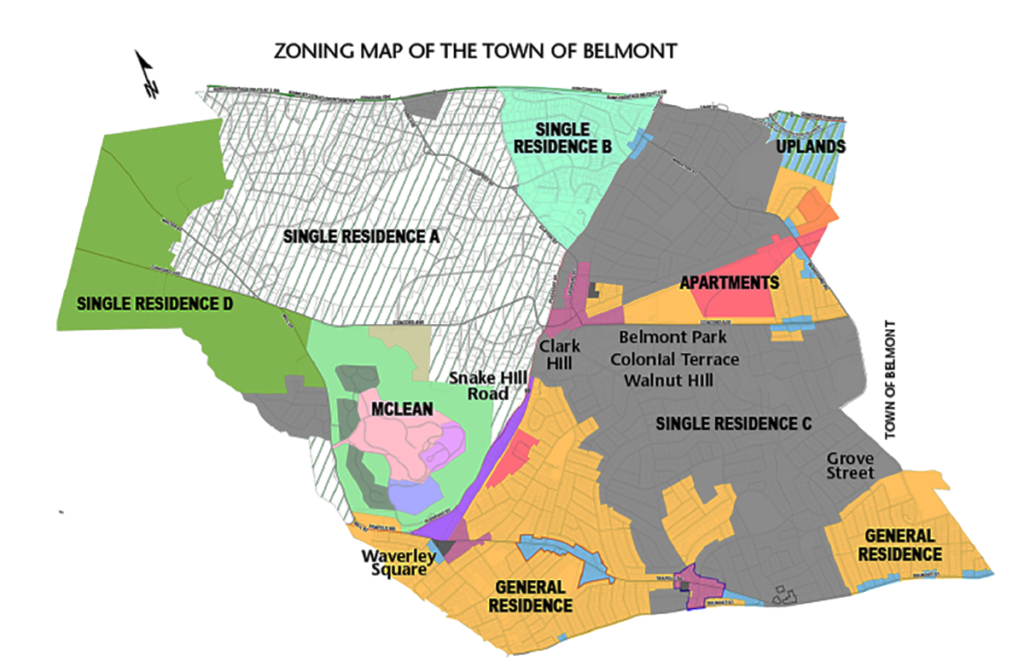
by Chris Arthur
The last article I wrote about zoning (“Belmont’s Zoning Needs Rethinking,” BCF Newsletter, January/February 2023) focused on changing the use of “nonconforming” properties so that all properties would have to abide by the same rules, and owners could build to the allowable requirements of the code. I also mentioned changing the code to create a smaller allowable footprint. This article focuses on the unfairness of the existing code to an entire zoning district.
Belmont’s zoning map can be found on the town’s website. There are several residential districts. For example, SR-C (Single Residence “C”) and GR (General Residence) are shown on the map. They are intertwined.

Zoning map of Belmont showing SR-C (Single Residence C) and GR (General Residence) zoning Source: Town of Belmont
The GR district contains more duplex houses; that results in greater density. Belmont allows changing a duplex into two single-family homes on larger lots that have the allowable frontage and area for two smaller lots (with Planning Board approval). Many existing duplexes have been torn down and are now two single-family homes. This section of the code makes the GR district similar to the SR-C district, which contains mainly single-family homes with the occasional duplex.
However, adding a small addition to a single-family home or duplex in the GR district is much more onerous than adding a small addition to a single-family home or duplex in the SR-C district.
Belmont’s zoning law changed in 2014, adding significant oversight to the GR district. The zoning changed in response to people’s concerns with the large side-by-side duplexes that were built after smaller homes were torn down, but the rights taken away from the GR district went far beyond oversight for teardowns. (Teardowns should require Planning Board approval for all districts on properties that are conforming or nonconforming. That’s my opinion, and it’s for another article.)
The code allows an as-of-right option for small additions for all residential districts, except the GR district. Further, ANY addition or expansion proposed in the GR district (except for a dormer) requires oversight by the Zoning Board of Appeals (ZBA) or the Planning Board, depending on its size.
“As-of-right” means one does not have to go through the Planning Board or ZBA for approvals. Owners must still obtain a permit, hire a licensed contractor, and abide by the building code. The SR-C district permits an addition of 30% of TLA (total living area) without going through the ZBA or the Planning Board, allowing for modest additions without requiring discretionary approvals. The option to build without oversight from the Planning Board or the ZBA is often the basis for a design in the SR-C district. Owners will opt to work within the requirements that allow them to build without discretionary approvals.
The GR district has no such option. One of my projects in the GR district was a 120-square-foot addition to the main floor of a small home to create a larger kitchen and back entry. This project required ZBA approval because the area is greater than 0 square feet and less than 300 square feet.
The approval process took months longer than it should have, and the owners hired an attorney because they were so concerned about the circuitous process. This process and the additional requested drawings added thousands of dollars to the project cost, increased anxiety, and took about six months.
If the project were over 300 square feet, for example—150 square feet per floor (a 10 foot by 15 foot room at the back of the house) as a small two-story addition—it would have required the Planning Board’s approval. This condition would add months to the approval process, require neighbors’ approvals, and result in significant additional costs.
In both cases, the additions are well below the 30% total living area allowed in the SR-C district and followed the zoning requirements for a lot. In SR-C, they would not have to go through the Planning Board or the ZBA. Instead, they could simply file for a permit and begin construction.
Requiring this extra oversight for small additions in the GR district adds months of time, frustration, uncertainty, worry, and money. Instead, the GR district should have an “as-of-right” option for modest additions like all the other residential districts, perhaps based on a percentage of total living area as it is in the SR-C district. Or, since the zoning laws are pushing toward single-family homes where taller duplexes once stood, perhaps the GR designation should no longer exist, and the GR should fall under the SR-C designation.
Chris Arthur is an architect and a Belmont resident.


Sorry, the comment form is closed at this time.