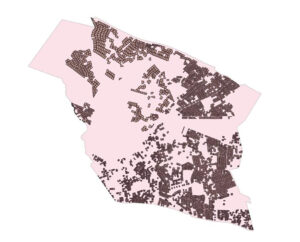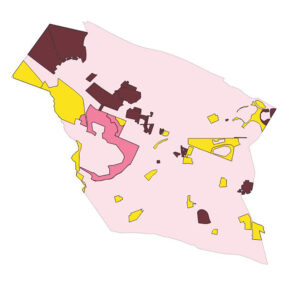By Max Colice
The intensity and use regulations of Belmont’s zoning bylaws don’t reflect how most land in Belmont is actually used. Changing the bylaws to match how land in Belmont has been developed and used would reduce the burden on town officials, promote growth while preserving character, and lead to fairer, more predictable outcomes for homeowners looking to renovate or expand their homes. It would also preserve open space, allow for small-scale development of more affordable housing, and remove obstacles to small-scale commercial development.
Belmont’s zoning bylaw divides the town into different zones or districts; it permits varied uses, lot sizes, and building sizes in each district. Most of Belmont is zoned as single residence, with one single-family house allowed per lot. Belmont’s General Residence district is zoned for single-family homes with two- and three-family dwellings allowed with special permits. Several smaller sections of town, including Belmont Center, Cushing Square, and Waverley Square, are zoned for commercial use. A few overlay districts and other special districts, including the McLean district and an Apartment Housing district encompassing the Hill Estates, allow for specialized use, such as research and development or apartment housing.
Belmont’s zoning bylaws set out minimum allowable lot sizes for the residential districts. According to Belmont GIS data, there are roughly 7300 lots in Belmont, and more than 4500 are smaller than allowed by the current zoning bylaws. In other words, more than 60% of the lots in Belmont don’t conform with the zoning bylaw. Because these lots are nonconforming, if the lot owners want to build or renovate, they often must apply for special permits, increasing the burden on town planning staff and incurring delays and expenses.

Map of the 4500 lots in Belmont which are smaller than allowed by current zoning laws. Graphic: Max Colice
Nonconforming Lots in Belmont
This gross mismatch between allowed and actual lot sizes is by design. To limit growth, Town Meeting imposed new lot size requirements or increased existing lot size requirements in 1933, 1950, 1964, and 1987. Each time, the new lot size requirements turned previously conforming lots into nonconforming lots in an effort to prevent new development despite protests by Town Meeting members whose lots would become nonconforming or who had hoped to develop their land. In 1950, Selectman Flett allayed these misgivings by reassuring Town Meeting members that “the town cannot provide whether your house be large or small, whether it be white or black. If it is the house you want, you can build it.” But that is no longer the case, and most Belmont homeowners are forced to apply for special permits if they want to build or renovate their homes.
Special permits are also required for two- and three-family homes, despite the fact that the Belmont Assessors Database lists roughly 1500 two-family homes and more than 100 three-family homes in Belmont already (about one-quarter to one-third of Belmont’s housing stock, depending how you count). Almost all of these homes were built before 1940, well before current zoning regulations were in place, but none of them could be built today without a special permit, even if the neighboring structures are two- or three-family homes. This requirement for a special permit makes it more difficult to build small-scale, affordable housing in Belmont in a manner that replicates the character of a large swath of Belmont. If Belmont is to comply with the new MBTA zoning requirements, then it will have to remove this barrier (See “MBTA Zoning May Change Belmont,” BCF Newsletter, November/December 2022.)
Belmont’s zoning bylaws also prevent replication of existing commercial structures. Commercial structures can’t be more than two-and-a-half stories (28 feet) tall even though the bylaws permit taller residential structures. There are several older buildings in Belmont Center that are taller, including some of Belmont’s most valuable (and profitable, from a tax revenue perspective) real estate. (See “Belmont is Sitting on a Fiscal Cliff?” BCF Newsletter, September/October 2022).
Town Meeting imposed this height restriction to the bylaw in concert with continuing a moratorium on new commercial construction. The net result of this restriction on commercial real estate is a smaller commercial property tax base and fewer places to shop or work for Belmont residents.
There are other gross mismatches in Belmont’s zoning bylaws. Right now, there are about 650 acres of open space and recreational land in Belmont, including more than 270 acres of privately owned open space and recreational land. But there are only about 120 acres in Belmont zoned as open space. Almost all the rest is zoned for residential use, including Habitat and the Belmont Country Club, with about 50 other privately owned acres subject to conservation restrictions. Changing the zoning for this property from single residence to open space would discourage future development and bring the zoning in line with the property’s actual use. And because the property owned by the government or nonprofit organizations or subject to conservation restrictions is tax-exempt, the change should not affect Belmont’s property tax revenue.

Open space and recreational land in Belmont. Dark pink indicates publicly land zoned as open space (Lone Tree Hill). Graphic: Max Colice
Belmont’s zoning bylaws were intended to limit growth. They have succeeded, perhaps too well, by stifling small-scale affordable housing and commercial growth and increasing the burden on Belmont and its residents without preserving open space.
Max Colice is a Belmont resident.


Sorry, the comment form is closed at this time.