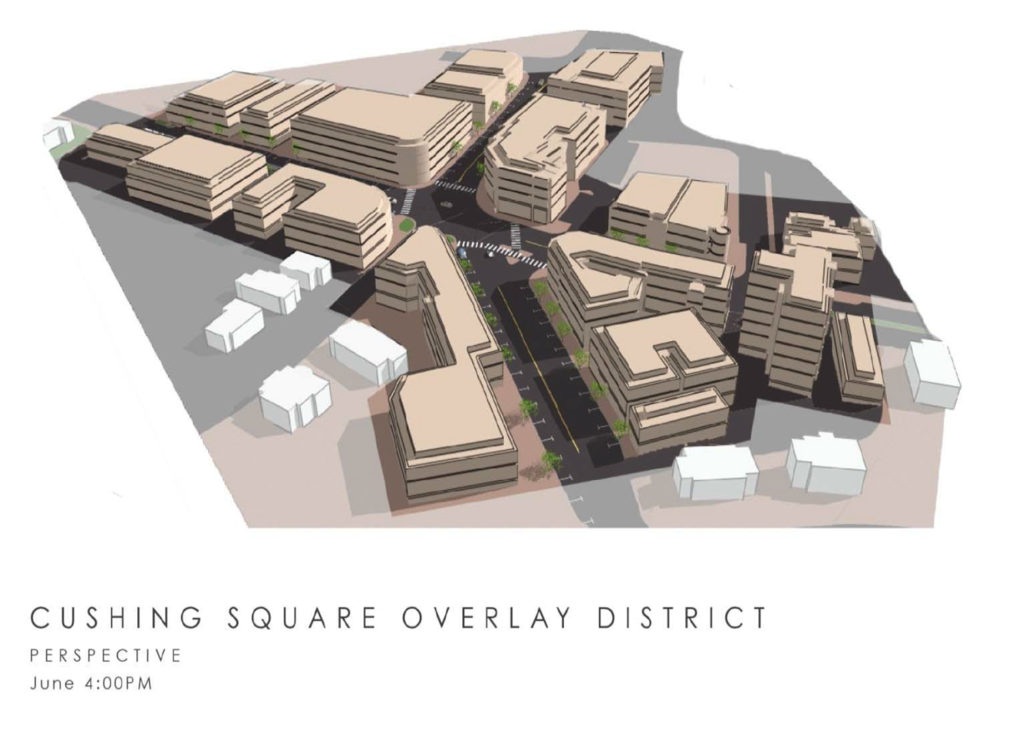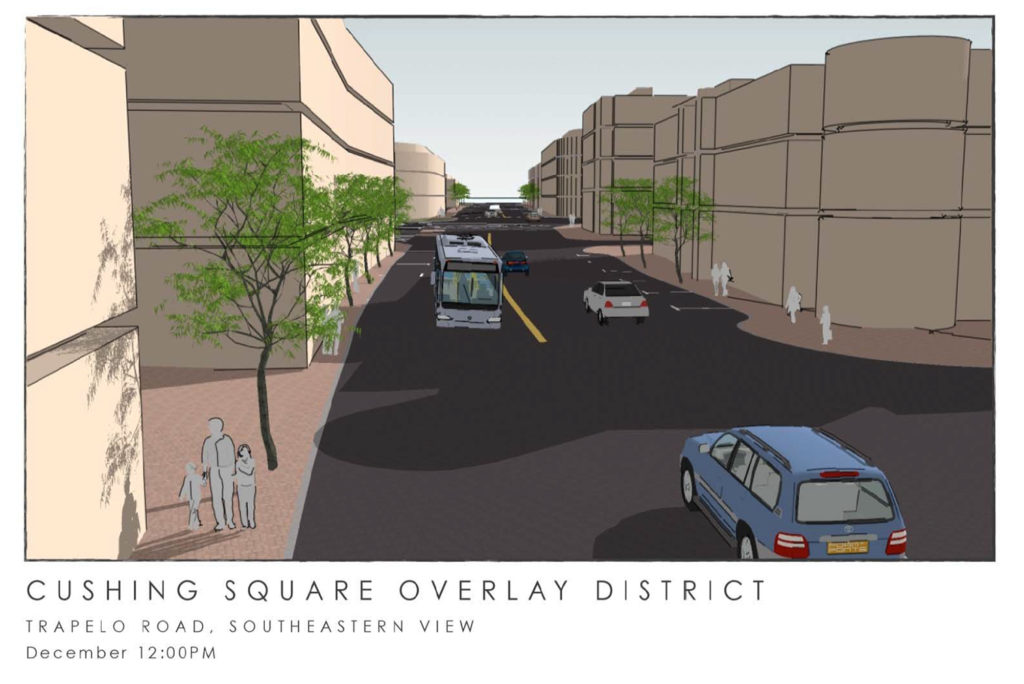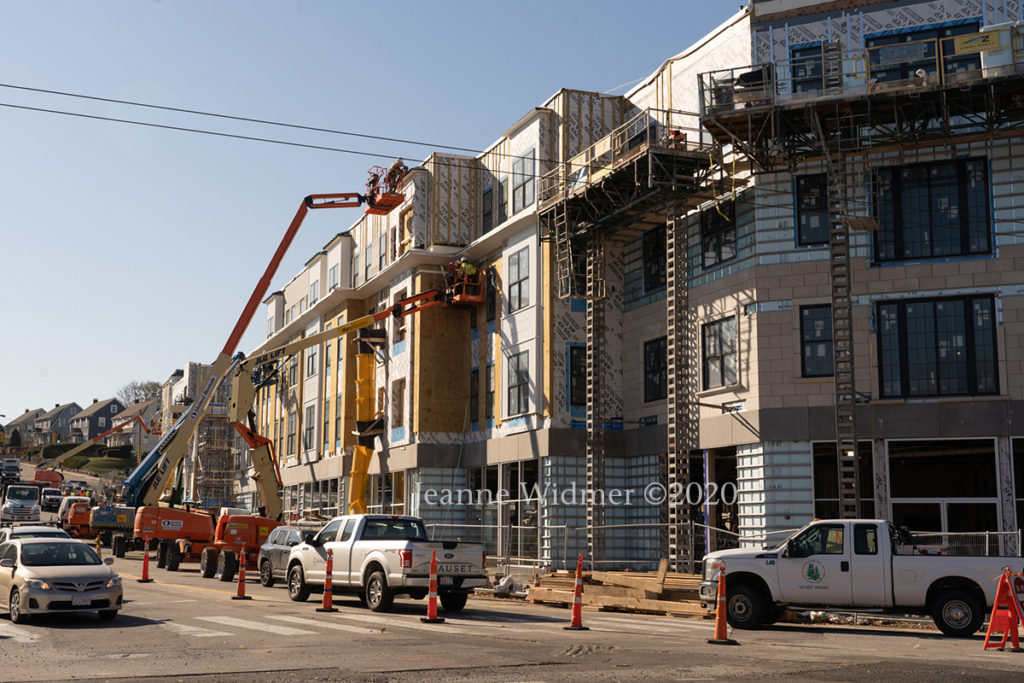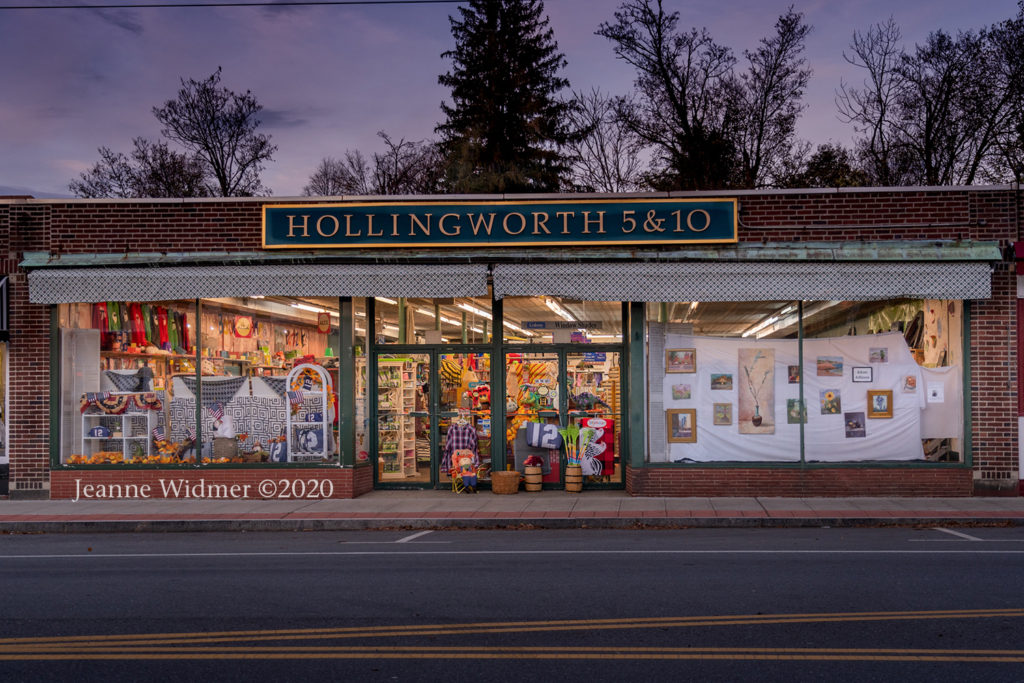
By Meg Muckenhoupt and Virginia Jordan
The Bradford development in Cushing Square disrupted Belmont’s streets, sidewalks, planning, and politics, and stressed local businesses over the last decade. Town Meeting adopted a new overlay district in 2006 to channel development and provide the Planning Board with tools to control the scale and look of Cushing Village, now the Bradford, a three-building project comprising 38,000 square feet of ground-floor retail space, 112 residential units on upper floors, and 201 parking spaces. In the past 14 years, the town has learned some lessons about managing large construction projects—and how large construction projects affect us.

A visualization of the maximum permitted build-out under the Cushing Square Overlay District’s rules. Graphic by the Cushing Square Neighborhood Association.
How the Bradford development began
Technically, the Bradford development began in 2004 when the Planning Board granted a special permit to build a three-story building at 495 Common Street, site of a former dry cleaners. The feature that makes the Bradford site different from other Belmont sites, though, is that it is part of a new overlay district for Cushing Square approved by Town Meeting in 2006.
An overlay district is an extra set of rules and options that apply to the site on top of the existing zoning. Overlay districts do not replace current zoning, but can give new privileges to builders and additional controls to the town. For example, developers can fulfill simpler permitting requirements if they follow design guidelines. The Cushing Square Overlay District adopted by Belmont Town Meeting in 2006 relaxed building size and parking requirements and allowed three-story buildings by right, and up to four stories with a special permit.
Karl Haglund, Planning Board chair at the time, described the intention of the proposed overlay district in November 2006: “This overlay district will allow for more mixed use for the area. Under certain conditions developers could get higher density and different uses than is currently available in the zoning bylaw.”
Jay Szklut, Belmont’s town planner at the time, stated clearly that the bylaw was written to promote investment. “The purpose is to design a square that is aesthetically pleasing and to incentivize development. Business relationships are a focus and the overlay district and the bylaw streamlines the permitting process.” Commercial development was encouraged by allowing larger square foot areas.
In 2008, Town Meeting agreed to discontinue a short section of Horne Road, and to allow a sale of the municipal parking lot at the discretion of the Select Board—a sale which was not completed until 2016, when developer Chis Starr of Smith Legacy Partners finally persuaded the Select Board that he had a financially viable proposal, and purchased the lot. Starr sold the property to Toll Brothers a few months later.
The Belmont Economic Development Advisory Committee (a temporary committee convened in 2011 and disbanded in April 2018) thought Cushing Square would be a model for development elsewhere in town. The committee’s 2012 meeting minutes stated, “The learning from Cushing Square will help the Planning Board as it evaluates South Pleasant Street. Issues for Cushing Square include height, mass, square footage; adjacency to neighbors, economic impact data, and traffic data will also be considered.” Candidates for the Select Board expressed hopes for “Cushing Village as a trial run for larger development and the potential of Waverley Square, the Moraine Street property, and the Purecoat site.”

A visualization of Cushing Square under maximum buildout allowed by the Cushing Square Overlay District, as viewed from Trapelo Road to the southeast. Graphic by Cushing Square Neighborhood Association.
The Cushing Square “trial run”
It’s 2020, and time to review what that “trial run” has shown our town. The Belmont Citizens Forum (BCF) sent questionnaires about Cushing Square development to Planning Board members, local businesses, and residents, and interviewed a former Planning Board member about their experiences. Here is what they said.
Lessons about overlay districts
The first question BCF asked was, “What would we learn if the Planning Board reviewed the Cushing Square overlay district process in retrospect? What would they learn?”
Scale and appearance
Several said one of the challenges was visualizing the scale of the development. Doug Koplow, a Cushing Square resident and activist, commented:
“Overlay district creation should involve massing studies from the outset so residents can visualize how the allowable scale, if actually built, would affect the look and feel of their neighborhood. These should show views from the street level looking in at the development from all directions.
“Had this exercise been done at the earliest stages of the debate on the proposed overlay district, it would likely have resulted in adjustments to the Cushing Square overlay bylaws prior to their approval. When CSNA [Cushing Square Neighborhood Association] hired somebody to develop this massing simulation about five years ago, the urban feel of a full build out was striking.”
Andres Rojas, a former member of both the Planning Board and the Select Board, agreed that Belmont residents were not ready for what they got:
“The corner building’s facade along Common Street is too long and massive, particularly at four stories tall. The exterior materials and colors of the corner building (too many discordant colors, textures, and materials) and the building at the corner of Common and Belmont Streets (blue and cream) are incongruous to everything else in Belmont and Cushing Square . . . The original concept of ‘Cushing Village’ was not intended to produce the massive facade along Common Street or the lack of contextual integration noted above.”
Michael Smith, an architect, urban designer, and Cushing Square neighborhood resident, commented: “The architecture of the primary building façade lacks order in joint patterns and details, something that should have been picked up by the Planning Board.”
Jeanne Widmer, photographer and educator, said, “It [the Bradford] is massive (four stories high including the parking floor in the building on Trapelo Road) with almost no setback or interesting architectural features. It overpowers the mainly one-story buildings in the area.”
Asked about criticisms that the project was massive, Chris Starr, the initial developer, said:
“The CSOD [Cushing Square Overlay District] Bylaw was attempting to create a new and different developmental growth pattern of high-density development that is environmentally sustainable, socially inclusive, transit-oriented, provides the community with needed amenities (e.g., a small food store) and adds significantly to the tax base. These goals were central to Cushing Village’s design . . . Remember the CSOD allows for development to be almost twice as dense as the current Cushing Village project, so Belmont needs to be careful of what it asks for in the future.”
Starr offered advice on density that’s similar to Koplow’s recommendation:
“I believe that the town leadership should make sure that developers, abutters, and the broader community have clear expectations and understanding of what is going to result from a development. One way of doing this is by using more 3D renderings of potential designs.
“Further, I think clear, objective performance standards need to be developed and upheld throughout the permitting process so that everyone knows what the rules of the road are. For example, the CSOD bylaw allows developments that have up to 3.0 floor-to-area ratio (FAR) to be approved. After 5 years in the case of Cushing Village, a little more than half this maximum FAR was approved under its final design.
“Bylaws should not over-promise development rights that are unachievable or simply won’t be approved. For future bylaws and permitting, maximum FAR should be lower and set at a realistically approvable level.”
Process
How should Belmont deal with a large-scale development in the future? Rojas suggested, “More specific zoning and design review requirements may be necessary as related to the actual percentage of fourth floor areas, length of facades, exterior material choices and colors, and relating to the specific context.”
Judie Feins, a Cushing Square neighbor, Town Meeting member, and long-time housing advocate, agreed that more specific zoning would be better. She wrote,
“They [the Planning Board] will learn that there is an enormous amount of wiggle room—and therefore oversight work—involved when so much depends on site plan review. Over the past several years, we have continued to move in the direction of more Planning Board responsibility for implementation. At the same time, our capacity for oversight has not grown at all. Indeed, it has shrunk. This would suggest the zoning needs to be written more tightly.”
Starr, who owned the site from 2004-2016, commented:
“Our team constantly was changing the design and scaling it back to please the neighbors, who literally had to sign off on the design before the Planning Board would approve it. The resulting design is as much the neighborhood’s as it is ours.
“It should be noted that the same members of the Horne Road neighborhood that supported the passage of the CSOD Bylaw at 2006 Town Meeting were some of the harshest critics of the project throughout the permitting of Cushing Village.
“I believe that these people agreed with the goals of the CSOD conceptually, but as the reality of the bylaw’s density set in, they got buyer’s remorse.”
Lessons about Cushing Square
Delays
The Cushing Square construction had its problems. Some of these issues are part of any large development; some are unique to Cushing Square. Neighbors dealt with disruption from construction noise and debris, clogged traffic and road obstructions, growing populations of rodents, and some property damage. The loss of street parking and the municipal lot further hurt local businesses.
Chris Starr, when asked, “Was the process reasonable?” wrote:
“I am going to let your readers make their own opinion on this. It took: a) 5 years of meetings, hearings, discussions with town officials & abutters and planning, b) 3 town meetings, c) 27 Special Permit hearings, d) over 100 town staff meetings, e) 3 major design revisions at $250,000 apiece and f) over $1,000,000 in conceptual planning and drawings, to permit Cushing Village (a/k/a The Bradford).”
Town officials cite delays by the property owner, who received several deadline extensions.
After nine years, the 2004 plan had morphed in 2013 into the extended Cushing Village development. In 2018, the development was renamed the Bradford by the new owners, Toll Brothers, which bought the site in 2016.
The discovery in 2003 of hazardous materials leaking from the former Tops Cleaners site spurred a lengthy remediation process that was not completed until 2018. Remediation in and of itself isn’t unusual: former dry cleaning sites commonly require treatment for chemical leaks before the land is reused, though usually completed sooner. Starr initially attempted to use a cheaper chemical process to reduce the soil’s toxicity on site, which did not resolve the contamination problems, and therefore delayed the beginning of construction. The soil was eventually shipped to hazardous waste facilities by a firm hired by Toll Brothers.
Another reason the Cushing Square development took so long to build was Starr’s difficulty getting financing, compounded by the 2008 recession. He paid more than $600,000 in fines to the town for construction delays in 2015 and 2016, according to The Belmontonian. His company sold the site to Toll Brothers for $14 million in October 2016. Only then was a building permit for the foundation issued, in May 2017, with a full building permit issued in April 2018.
The Bradford development includes 50 municipal parking spaces—mostly underground—to replace the lost municipal lot, plus an additional 51 commercial spaces and 101 resident parking spaces.
Smart growth
Some respondents felt that developing more and denser housing in Cushing Square is a good idea in general. Responding to the question, “Is Cushing Square a model for large developments elsewhere in town?” Feins wrote:
“Focusing development in our commercial squares and along transit lines is a good model for other areas in town. We need both housing and economic development. Combining retail, restaurant, and/or office space in buildings with apartments—buildings that include parking and are along major bus lines—supports local businesses and fosters walkable neighborhoods. The scale and design of buildings should vary depending on the location.”
Michael Smith agreed:
”The housing density of Cushing Village at the busy intersection of Common Street and Trapelo Road is appropriate. Trapelo Road is a bus route to Harvard and Waverley Squares providing public transportation access to major work centers in Cambridge, Boston, and other urban areas. Such access provides an opportunity to reduce traffic, lower pollution levels, and improve local businesses. Unfortunately, there are few opportunities along that route with sufficient land to provide such housing as Cushing Village. Accordingly, the density seems appropriate for this site.”
Jenny Fallon was a chair of the Planning Board when the board took the initiative to ask Chris Starr to propose an expanded development. She concurred in an interview: “How do you balance neighbors’ concerns with development rights to create a larger tax base and more housing to renew a commercial area like Cushing Square? It will always be controversial.”
One thing that has not changed since 2004 is Belmont’s ambivalence about “smart growth” projects which place dense housing near town centers and transportation corridors, according to Fallon. “The community has got to come to come to terms with whether or not smart growth—in terms of development rights in areas that are already developed—is something the town wants,” said Fallon. “Is that supported by the community, and how do we figure that out?”
Sixteen disruptive years later, the Bradford has yet to open, and residents continue to question its benefits to the neighborhood, businesses, and town. In June 2019, 10 residents of Cushing Square asked the Planning Board for an in-depth review of the overlay district. Former chair Charles Clark suggested the Board look at smaller versions of the overlay district and reduce height and reduce FAR (floor-to-area ratio). He also suggested creating a new draft for the Cushing Square Overlay District and holding public hearings for input.
The Planning Board’s review has yet to take place, but the Planning Board will revisit the topic after this fall’s Special Town Meeting, according to Steven Pinkerton, current Planning Board chair. Pinkerton wrote, “Planning Board members noted that, in addition to aesthetic considerations, a full impact review should consider effects on housing, business, and traffic, beyond those experienced just during the construction period and beyond the immediate neighborhood.”
Meg Muckenhoupt is editor of the Belmont Citizens Forum Newsletter. Virginia Jordan is a member of the Belmont Citizens Forum Newsletter Committee.
2 Responses to “Cushing Square: What Did We Learn?”
Sorry, the comment form is closed at this time.




Thanks for this review. As someone who has rented professional offices on Trapelo Road for over 20 years between Common Street and the entrance to Belmont St, it has been trying in terms of traffic, but I do believe in density around public transportation and more affordable housing in Belmont which I hope this will supply some of. It helps to hear about these issues laid out and reviewed, and what it means for our future decisions in town.
How much was the town paid for the old municipal lot by the developer?