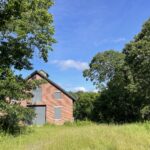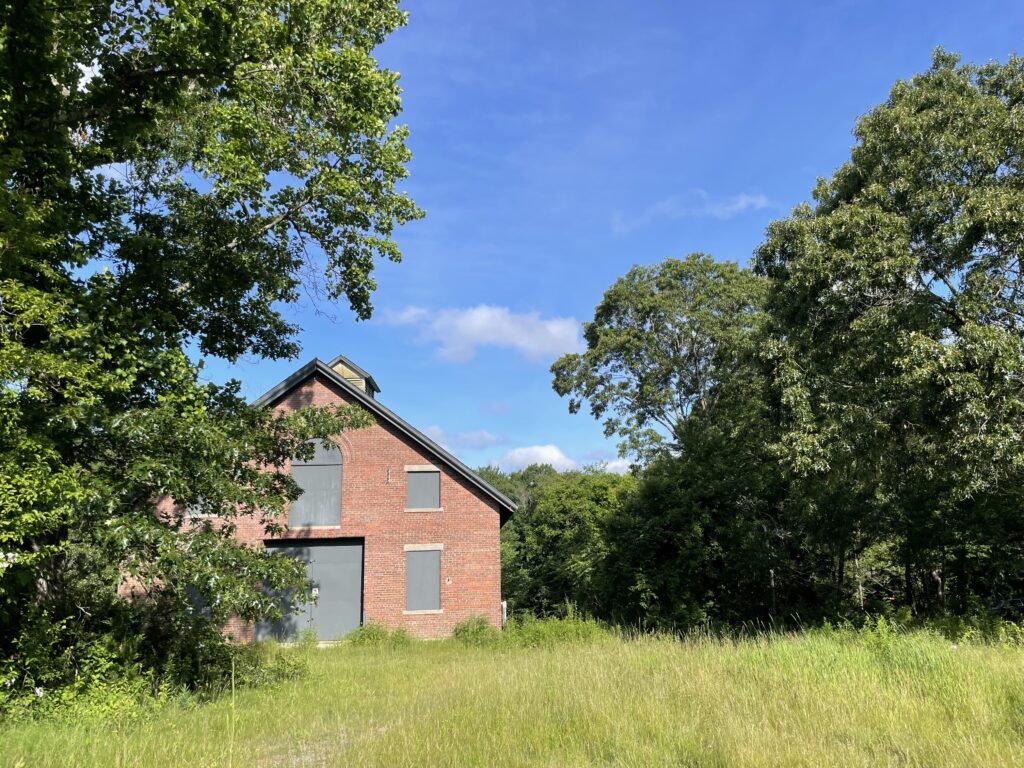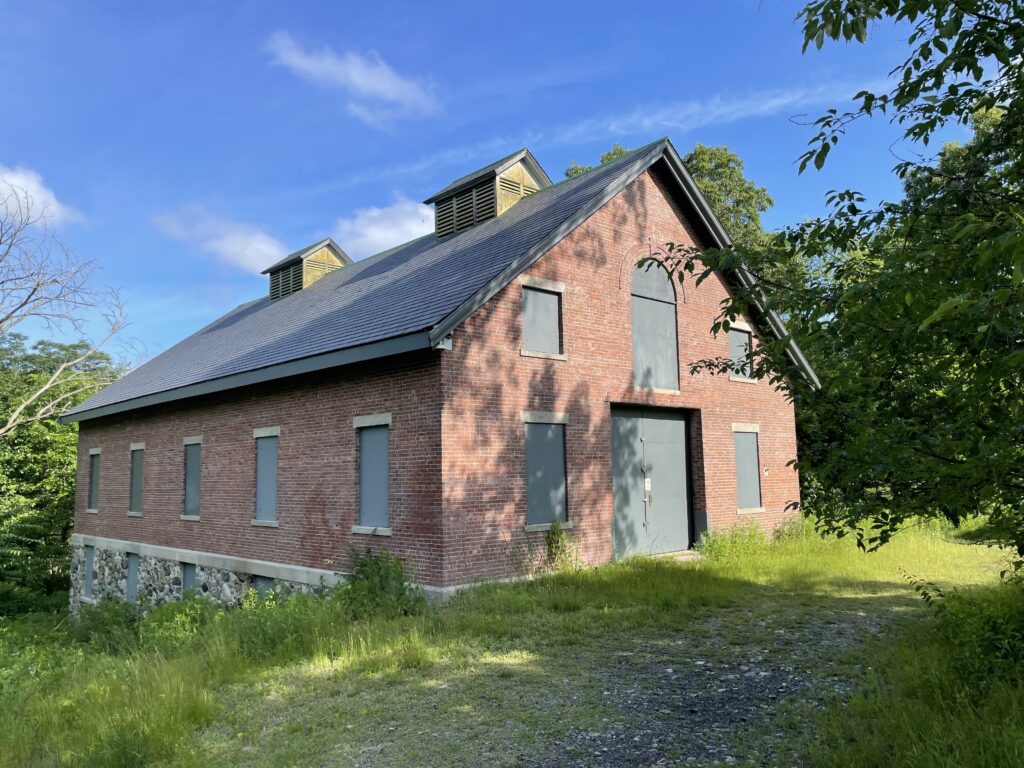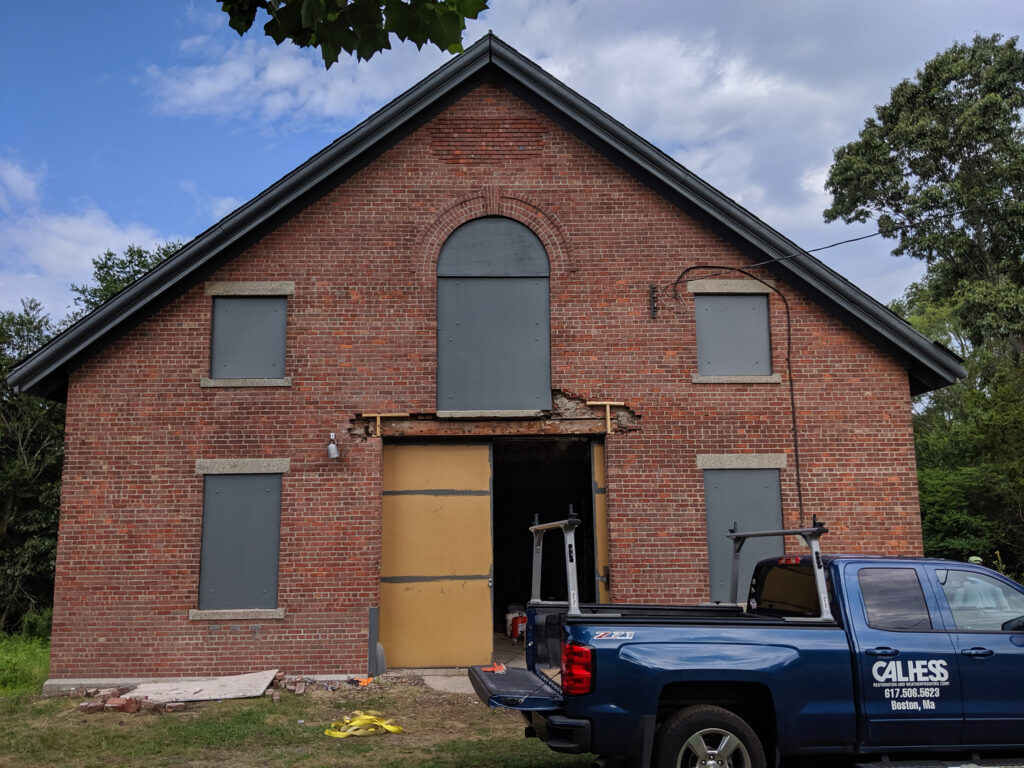
By Carl Solander
How can Belmont use the McLean Barn? The Land Management Committee of Lone Tree Hill (LMC), in consultation with the Belmont Historic District Commission, is seeking ideas to give new life to this remnant of Belmont’s agricultural past.
The McLean Barn, also known as the Brick Barn at Rock Meadow, was conveyed to the town in 2005 by McLean Hospital following the 1999 agreement that created the conservation land now known as Lone Tree Hill. The barn has been unused since that time, patiently awaiting the next chapter in its long life.
In 1892, as the central McLean campus was under construction, the hospital purchased the acreage on which the barn currently stands from the Kendall family. This land was already an active dairy farm and had a small orchard. The barn was constructed circa 1915 near the original Kendall Farmhouse (since demolished) and was likely originally used as a stable. Over the next few decades, McLean purchased adjoining farmland, resulting in a working farm of more than 70 acres. According to historical accounts, in the years before World War II, McLean’s farmland produced almost all food consumed on the property. A significant harvest of fruits and vegetables was raised along with pigs and cows. Water was sourced locally, and flowers were grown in two greenhouses. McLean made its own ice, generated its own power, and had an upholstery shop for producing clothing and linens, a blacksmith forge, and a bakery. The old brick barn is a utilitarian structure that was built to serve the essential everyday needs of this self-sufficient institution.
World War II brought about the end of the McLean Farm as a working farm. Labor shortages and subsequent rising wages made the continuing operation of the farm financially impractical. According to the site’s National Register of Historic Places nomination form, “The 1927 Belmont Atlas shows the [Kendall] farmhouse, two stables, a stone crusher, cow barn, dairy barn, silo, and two piggeries, with a pump house at the far west corner of Beaver Brook.”
The McLean Barn is the only one of these agrarian structures that remains standing. In 1968, Belmont purchased most of the McLean Farm and created the Rock Meadow conservation area. The barn and the four and a half acres around it remained part of McLean, its use shifting from agrarian to storage and maintenance functions.
The Brick Barn’s beauty
Built of concrete, steel, stone, brick and timber, with most of its original construction still intact, the barn is a fantastic living record of the various building technologies, styles, and techniques in use at the turn of the 20th century.
The barn may be a utilitarian structure, but it is a particularly robust and attractive one. The exterior is mostly composed of English bond red brick with a random fieldstone foundation wall below the first floor. The barn features many cut and cast stone details: quoins at the corners of the fieldstone walls, window lintels and sills, and a water table course which transitions the fieldstone walls to the brick above.
The roof is composed of black slate shingles, likely sourced from the highly regarded slate quarries of Monson, Maine. Two original sheet metal louvered monitors sit atop the ridge and provide ventilation for the loft. Original wood details articulate the roof overhangs, with exposed rafter tails, a wood frieze, and overhanging rake. Original wood sash windows are still intact, although currently boarded up. One of the barn’s defining features is a brick keystone arched window centered above the large sliding wood barn door facing Mill Street.
The interior features large open spaces and industrial finishes. As it is built into a slope, both the basement level and first floor can be accessed from ground level. This would have been useful for moving animals and equipment during its days as a stable and maintenance facility. In the future, this advantageous siting could allow both levels to be accessible to wheelchair users. The floors and ceilings of the barn are exposed concrete. Large timber and steel trusses span the loft which sits under the timber-framed roof. A large hole in the first-floor ceiling once provided an opening for a vertical lift or hoist.
The Brick Barn’s recent history
After its conveyance to the town in 2005, the barn remained boarded up in a state of abandonment. It suffered from break-ins, graffiti, and water damage.
In 2018, a project to repair and stabilize the barn was initiated by the Land Management Committee of Lone Tree Hill, the Office of Community Development, and the Historic District Commission. A Community Preservation Act grant was awarded by a Town Meeting vote in May 2018. The first phase of this plan, which served as the basis for the stabilization project, focused on the repairs deemed most essential to stabilize the barn and prevent its further deterioration. These repairs were focused largely on making the exterior envelope water-tight and secure against intrusion.
The stabilization work was executed during the second half of 2019, including graffiti removal, cleaning and repointing of masonry, replacement of degraded steel lintels, removal of deteriorated gutters, repair of wood trim, roof repairs, anti-graffiti coating applied to masonry, cleaning up and regrading of the site surrounding the barn, new electrical service, installation of security cameras, and painting and replacement of plywood boarding for windows and doors.
In its current state, the barn is not move-in ready. Depending on the use, it will require new infrastructure such as lighting, heating, and plumbing. It will need landscaping, new finishes, insulation, repairs to windows and doors, and possibly accessibility upgrades and sprinklers.
The barn’s future
While the barn is looking better after this stabilization work, a lingering question remains: what will be done with it? The Lone Tree Hill conservation land, including the barn, is governed by a conservation agreement. The barn is specifically cited in the 1999 Memorandum of Agreement which led to the creation of this public open space. Attachment B-1 Conservation Restriction states: “The historically and architecturally significant Barn located at 248 Mill Street may be renovated (including new infrastructure), used, and maintained for such uses as environmental education, the storage of materials and equipment associated with management of the Premises or management of the cemetery area, and office space for staff of the cemetery and/ or the Premises.” This would seem to severely limit the possible uses for the barn.
The barn also seems to offer a much larger space than these specific uses could occupy. However, there are potential avenues for loosening this restriction, should the community come to a consensus on a compatible use not specifically cited in the original agreement. In late 2019, the Land Management Committee was poised to contract with a facilitator who would initiate a community conversation about possible uses for the barn. Then, as we all recall, the world shut down for a time. This initiative, like the barn, was mothballed.
In the summer of 2023, the Land Management Committee intends once again to solicit facilitator proposals and contract with a facilitator to initiate a public conversation about the future of the barn. The Land Management Committee looks forward to engaging with the residents of the town about the future of the barn.
Other nearby communities have successfully found new uses for town-owned historic properties that may serve as inspiration. In Lincoln, the town-owned Codman Community Farm preserves the structures of a historic working farm. These historic buildings (and additional land holdings) have facilitated a sustainable community farming operation run by a nonprofit organization. This pairing of preservation and community needs maintains a connection between the modern town and its agrarian history and has become a defining feature of Lincoln for many residents.
In downtown Arlington, the town-owned Whittemore Robbins House is a restored mansion originally constructed in 1800. The town acquired the house in the 1930s. Over the years, this mansion has housed many town offices, and in 1996, it underwent a substantial refurbishment which included accessibility upgrades. Currently the house’s main function hall is available to rent for private events. Also in Arlington, the historic Jefferson Cutter House, acquired by the town, was converted to a museum to house the work of local artist Cyrus Dallin along with additional gallery and function space for temporary exhibitions and events.
The zoning for the open space district in which the barn is located and the terms of the conservation agreement suggest that appropriate uses for the barn will be non-commercial in nature and related to the functions and needs of the Lone Tree Hill conservation land or the Highland Meadow Cemetery. However, other compatible uses may be considered that relate to the historical context of the barn as part of a self-sustaining institution rooted in New England’s agrarian past.
The specific context of the barn and the conservation restriction that governs it are unique challenges which will require imagination, engagement, and—above all—sources of funding and dedicated collaborators willing to invest in bringing this historic building back to life.
Carl Solander is the ex-officio Historic District Commission representative on the Land Management Committee for Lone Tree Hill.





Sorry, the comment form is closed at this time.