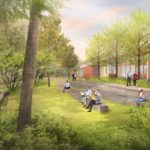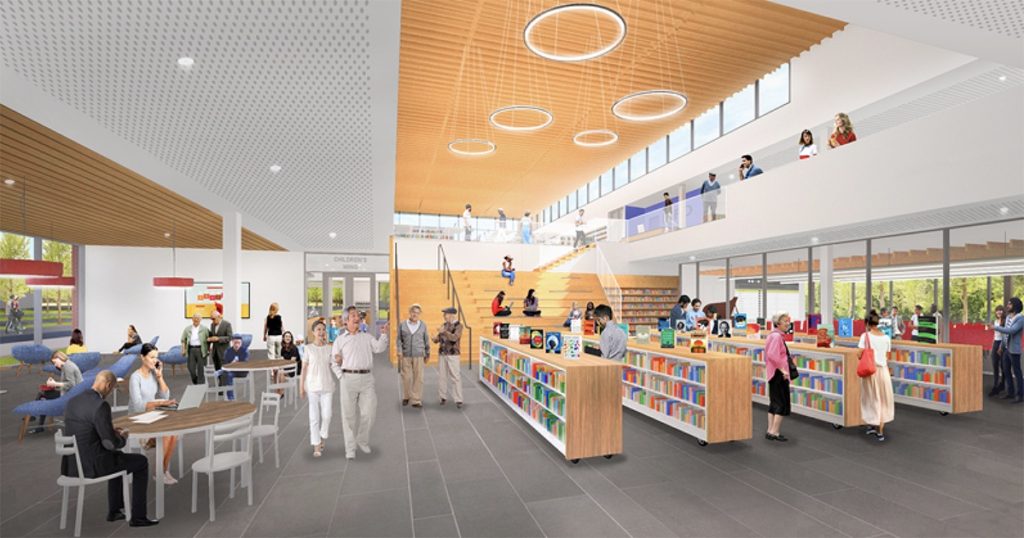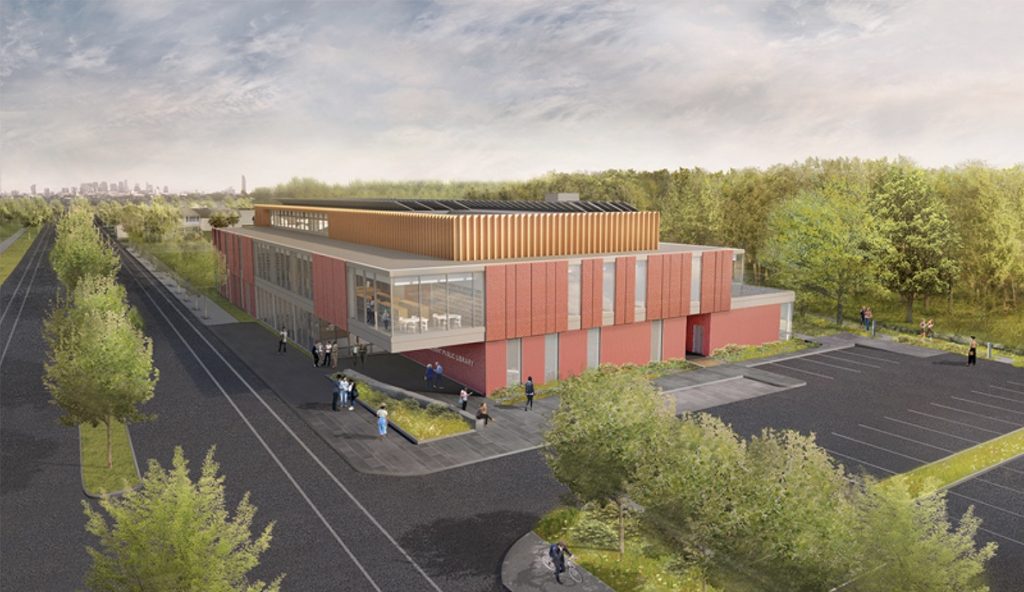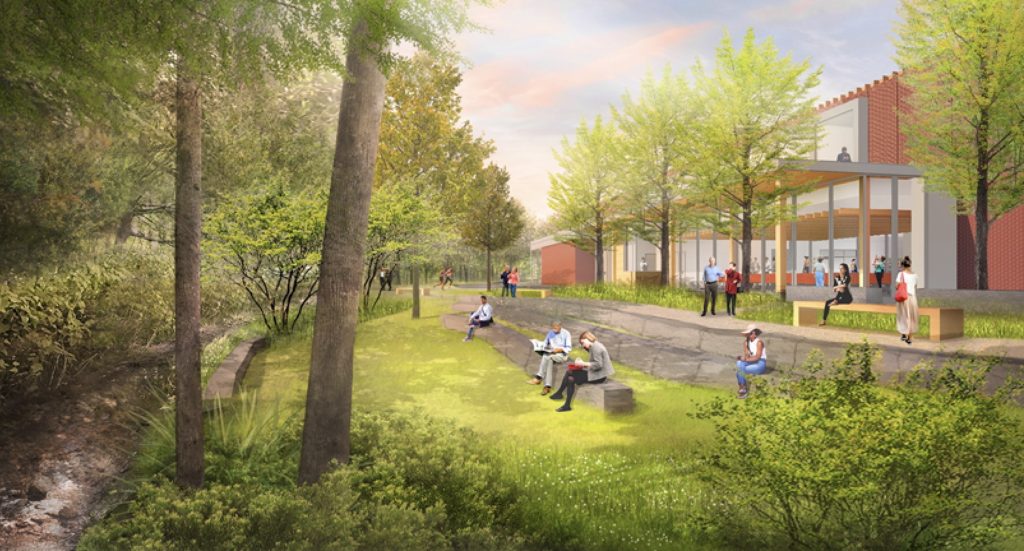
By Marty Bitner and Clair Colburn
The proposed new library, designed by Oudens Ello Architecture, is an all-electric, highly sustainable building, but what are those sustainable features? What is the process of designing a holistically sustainable building?
Right-Sizing
Buildings contribute to 40% of global energy consumption and 33% of greenhouse gas emissions. Since heating buildings is the largest source of carbon emissions in Belmont, the first goal in sustainability is to make sure that our new library is no larger than it needs to be. Having the right size building means that space is not being unnecessarily heated and cooled over the next 100 years and that the embedded carbon (all the CO2 emitted in extracting raw materials and producing, transporting, and installing building materials) is not greater than it needs to be.
For the Library Building Committee (LBC) to determine the right size for the new library, we had to assess the space needs in several ways. The first was to adjust the current library program to comply with the Americans with Disabilities Act (ADA) and updated building codes. These legal requirements demand more space than our current library provides.
The current library is only ADA accessible at the lower Children’s Room level. The library’s main floor, which constitutes the adult section, cannot be accessed by a wheelchair from either the main entry or the lower level because the elevator is too small. Except for one restroom, the restrooms do not meet ADA requirements, and there are not enough toilet fixtures to meet the current plumbing codes. Additionally, the shelving layout is inaccessible to wheelchair users because there is no way to turn around.
Next, we needed to determine how the space must evolve to suit the current and future demands of the library. The current library lacks small collaboration rooms, and the Young Adult room was carved out of the Reference Room. Libraries have evolved into community hubs that provide services, resources, materials, and programs. At peak times, the Children’s Room is too small and overcrowded, which is why the proposed design expands the Children’s Room to provide different types of play and learning spaces like a story-time area and a crafting room.
Sustainability Strategies
After having considered the space requirements, we then turned to sustainability strategies that will help to reduce the energy required to run the building. The main goal of this exercise was to drive down energy usage with efficient building systems and highly insulated exterior walls. Natural lighting, water usage, site landscaping, impervious surfaces and water runoff, renewable energy, and wellness features were also considered.
Energy Use Intensity (EUI) measures how much energy is required to run a building. The goal was reduce the EUI down as much as possible and then add renewable energy sources to offset the energy usage. The Energy Star national library average EUI is 71.6. The goal laid out by the design team is an EUI of about 23, which was achieved by all-electric heating systems according to the Zero Net Energy Report 2019.
This all-electric heating system is part of the overall goal of making the entire building run on electricity. This is consistent with the Belmont Energy Committee’s Climate Action Roadmap which calls for electrification of building heating to meet carbon reduction goals. Because electric building systems are more efficient, all-electric buildings are already less carbon intensive than fossil-fuel heated buildings using current electricity sources.
On-site electricity generation via solar panels coupled with Belmont Light’s commitment to moving to fossil-free electricity will further enhance the benefit of going all electric. Since the project is in schematic design and the building systems have not yet been fully developed, energy modeling will be required to assess the project’s actual EUI. For resiliency purposes, the mechanical and electrical equipment will be housed in an elevated mechanical penthouse which helps to prolong the life of the equipment and decouples roof repair/replacement with mechanical equipment.
Exterior Envelope
The LBC revised early exterior elevations to reduce the window glazing from about 46% to 39% for greater energy savings. Glass is a terrible insulator, so using glass that’s been insulated with argon gas needs to be weighed against energy consumption.
Windows provide views and natural daylighting, which have benefits to offset their energy inefficiency. For the library, many of these views will be onto the Wellington Brook and the trees adjacent the library site. Natural light throughout the library significantly decreases lighting energy loads.
Since the library has a wide footprint, clerestory windows were introduced to bring natural light into the middle of the building where natural light from perimeter windows would not be able to reach. This is an example of balancing the energy impacts with wellness effects. The design team felt that the current design of 39% of glazing meets both of those goals. The solid exterior walls and the roof, however, will be heavily insulated to achieve an R-value of R-40 and R-60 respectively, to offset the energy loss from the glazing.
Water
Although libraries are not water-intensive buildings, low-flow faucets and toilets will be installed to further reduce water usage, and the water will be heated using an all-electric heat pump system. No site irrigation beyond establishing native species is proposed for the landscape. Rain gardens on the site will naturally filter pollutants draining from Concord Avenue and the parking lot into Wellington Brook.
Site
The new library will be located closer to the Underwood Pool to reduce impervious materials. The new design consolidates parking in one place with the same number of parking spaces. This arrangement greatly reduces the amount of asphalt needed l while providing space for accessible pathways and seating for library programs. The library entrance will be equipped with bike rack storage, and the parking lot will provide charging stations for electric cars.
Renewable Energy
Photovoltaic (PV) solar panels will be installed across the 10,000 sq ft upper roof, which has the greatest solar exposure and the fewest interruptions due to rooftop vents and drains. It is expected that the PV system will be able to offset about 46% of the library’s energy usage. There is not enough roof area to offset its energy usage entirely with on-site renewable energy because the parking area is surrounded by trees. Off-site PV, community solar, renewable energy credits, or carbon offsets would be required to fully offset the library’s usage.
Overall, the library and its site will be a highly sustainable, energy-efficient, nonfossil fuel building that celebrates the Belmont community and promotes wellness.
Marty Bitner serves on the Library Building Committee and as co-chair of the Belmont Energy Committee. Clair Colburn, AIA, LEED BD+C, is an architect and the chair of the Library Building Committee.





Sorry, the comment form is closed at this time.